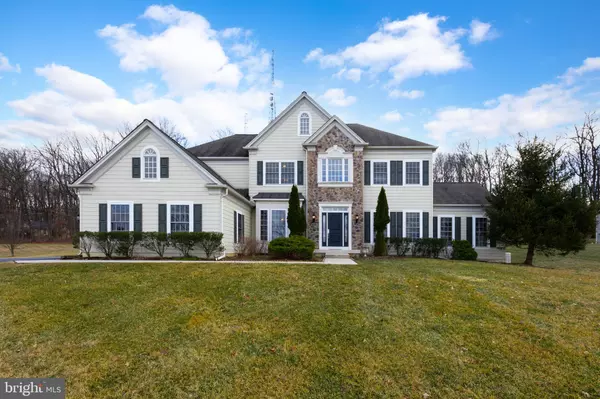For more information regarding the value of a property, please contact us for a free consultation.
15 HOLLOW DR Malvern, PA 19355
Want to know what your home might be worth? Contact us for a FREE valuation!

Our team is ready to help you sell your home for the highest possible price ASAP
Key Details
Sold Price $985,339
Property Type Single Family Home
Sub Type Detached
Listing Status Sold
Purchase Type For Sale
Square Footage 3,986 sqft
Price per Sqft $247
Subdivision Deerfield
MLS Listing ID PACT2018662
Sold Date 04/07/22
Style Colonial,Traditional
Bedrooms 4
Full Baths 3
Half Baths 1
HOA Fees $140/mo
HOA Y/N Y
Abv Grd Liv Area 3,986
Originating Board BRIGHT
Year Built 2009
Annual Tax Amount $10,409
Tax Year 2021
Lot Size 1.867 Acres
Acres 1.87
Lot Dimensions 0.00 x 0.00
Property Description
OPEN HOUSE ON FEBRUARY 27TH, 1:00-3:00PM. Rare opportunity to own a beautiful, well cared 4 bedroom, 3.5 bathroom colonial in the popular Deerfield community in Malvern. The main floor is bright and welcoming with the dining room, living room, office, sunroom, Florida room, kitchen, breakfast area and two story family room , laundry room, pantry, powder room. The second level has four large bedrooms including the upgraded master bedroom and bathroom with a huge walk in closet. The master bathroom has an oversized tub, stall shower and 2 sinks, linen closet. There is a Jack and Jill full bathroom connecting the spare bedrooms and the 4th bedroom has it's own full bathroom as well. Three-car garage comes with remote door openers and easily fits even full size cars/SUVs. Amenities include extra windows added by the builder for more light, hardwood floors, 9' first floor ceiling, 42 inches kitchen cabinets with granite counter tops, recess light, crown molding, kitchen island, double ovens, stainless steel appliances, gas fireplace, sunroom, bright private office, open floor plan, lots wall space for art work etc. The huge walk out basement with upgraded 9' ceiling is ready to be finished if desired. The community has plenty of open space to enjoy walks and being outside. Unbelievable location and value in the Great Valley School District close to everything buyers want to be and still feel privacy in a 37 home neighborhood. Come see it, fall in love, make an offer and call it home!
Location
State PA
County Chester
Area Charlestown Twp (10335)
Zoning RESIDENTIAL
Rooms
Other Rooms Living Room, Dining Room, Kitchen, Family Room, Foyer, Breakfast Room, Sun/Florida Room, Laundry, Office
Basement Unfinished, Full
Interior
Hot Water Natural Gas
Heating Forced Air
Cooling Central A/C
Flooring Hardwood, Ceramic Tile, Carpet
Fireplaces Number 1
Heat Source Propane - Leased
Exterior
Parking Features Garage - Side Entry, Garage Door Opener
Garage Spaces 6.0
Water Access N
Accessibility None
Attached Garage 3
Total Parking Spaces 6
Garage Y
Building
Story 2
Foundation Concrete Perimeter
Sewer On Site Septic
Water Well
Architectural Style Colonial, Traditional
Level or Stories 2
Additional Building Above Grade, Below Grade
Structure Type High,9'+ Ceilings,2 Story Ceilings,Tray Ceilings
New Construction N
Schools
School District Great Valley
Others
Senior Community No
Tax ID 35-03 -0039.1400
Ownership Fee Simple
SqFt Source Assessor
Acceptable Financing Cash, Conventional
Listing Terms Cash, Conventional
Financing Cash,Conventional
Special Listing Condition Standard
Read Less

Bought with Ellen Sweetman • BHHS Fox & Roach-Haverford



